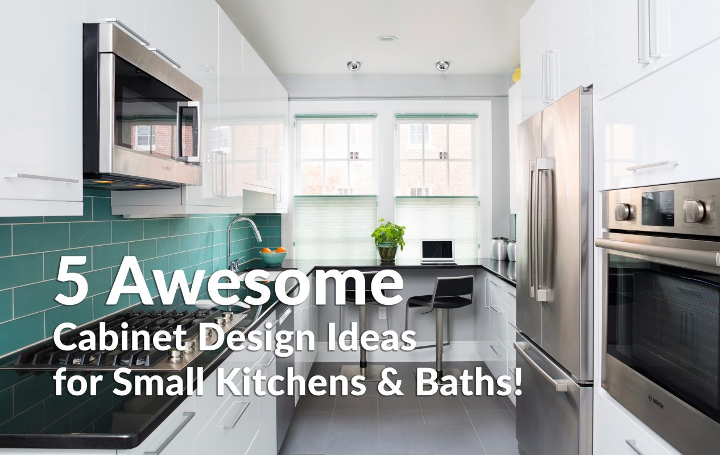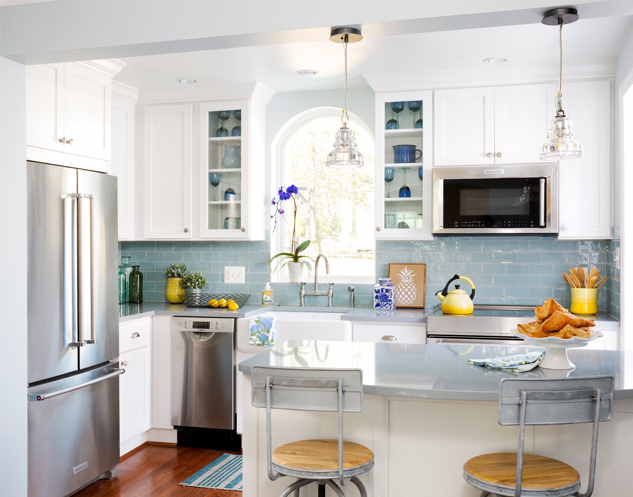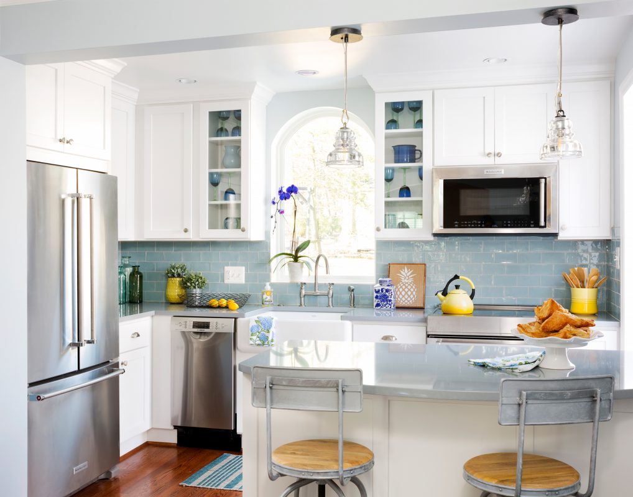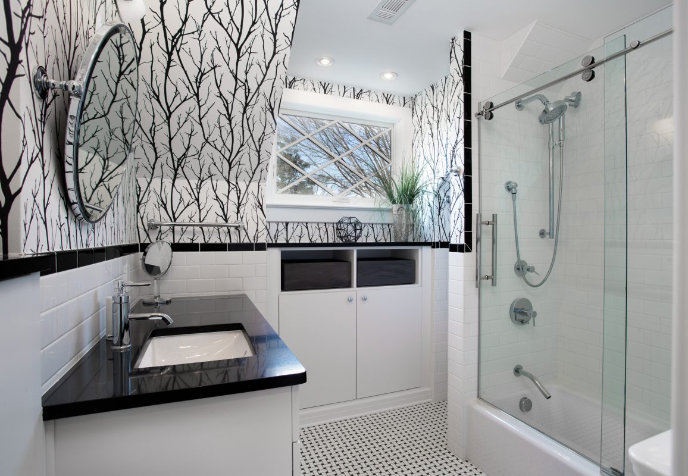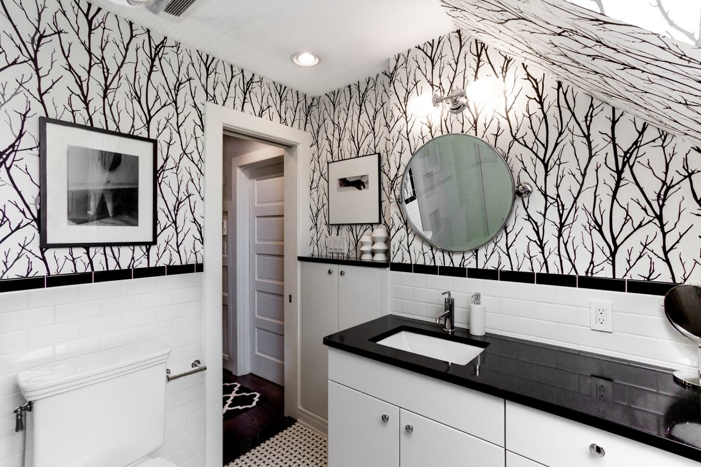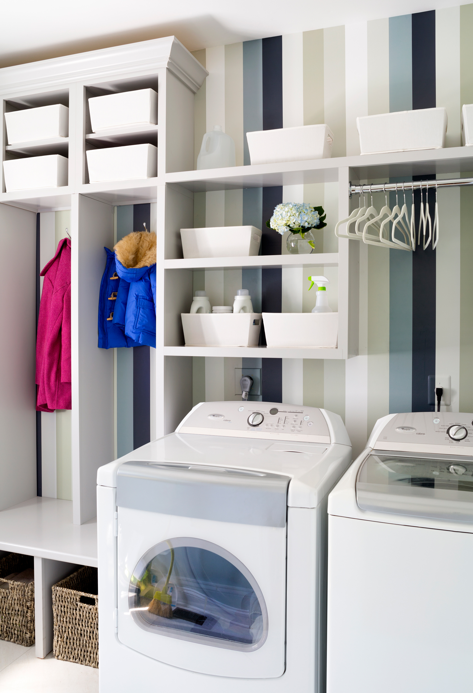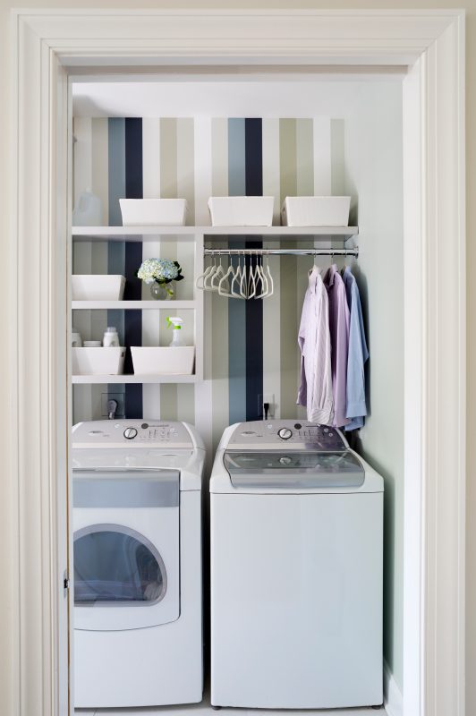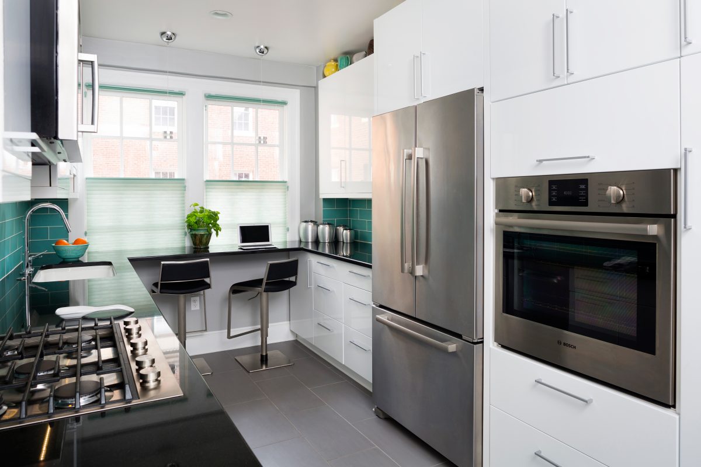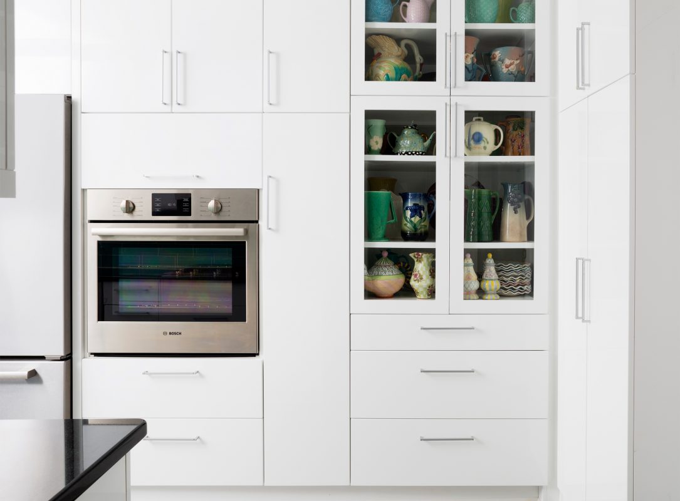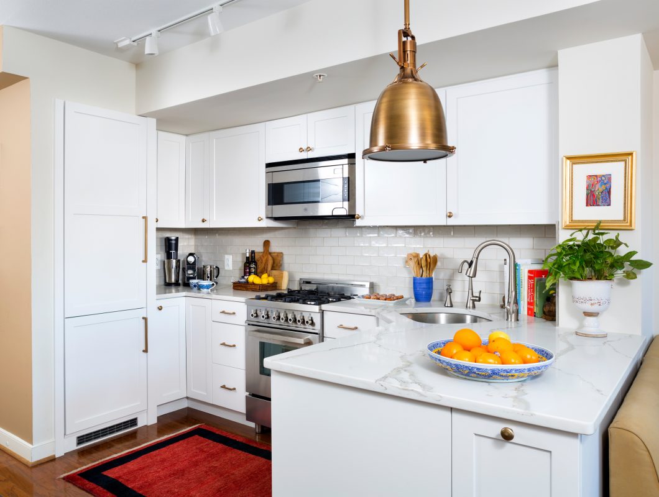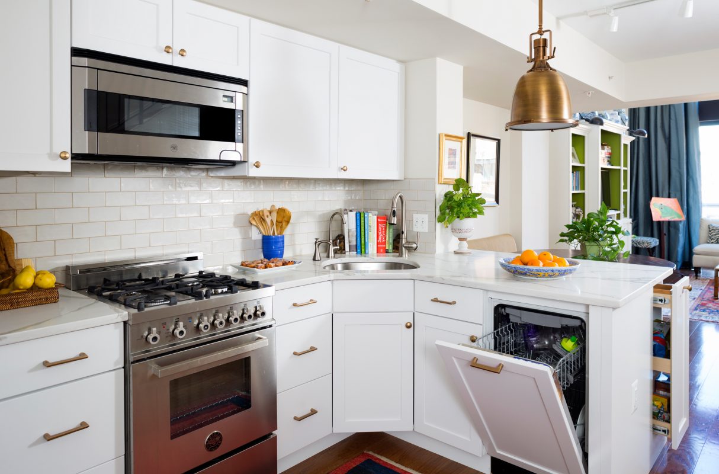Kitchen and bath designers are experts when it comes to maximizing space in the home. Check out these small kitchen ideas and creative solutions for small rooms from some of the best!
1. Do I have room for a kitchen island?
Your kitchen may not have the space for the typical island, but an expert kitchen designer can make the impossible possible! This designer was able to incorporate a peninsula, instead of an island, resulting in tons of extra storage and seating for two.
This kitchen features the Stirling door style finished in Simply White from Crystal’s affordable custom line, CURRENT.
Design by: Allie Mann, Case Design
Photography by: Stacy Zarin Goldberg 2019
2. Not all cabinets need to be 12″, 21″ or 24″ deep.
Did you know you can have built-in cabinets as small as 3” deep? Check out all of the storage incorporated into this stylish bathroom.
This bathroom features the Terrace door style finished in Simply White from Crystal’s affordable custom line, CURRENT.
Design by: Rachel Mignogna, Foster Remodeling Solutions
Photography by: J. Larry Golfer Photography
3. Get creative!
Painted open shelving creates plenty of storage in this combination mudroom/laundry room. The use of wallpaper behind cleverly planned open shelves help maintain a fresh, roomy feel to this small space.
Check out these creative ways to use wallpaper in any room from Better Homes & Gardens.
Solid material finished in Simply White from Crystal’s affordable custom line, CURRENT.
Design by: Samantha Klickna & Hope Hassell, Case Design Remodeling
Photography by: Stacy Zarin Goldberg 2019
4. Take it to the top!
One reason why we love this modern kitchen is the creative way the countertop doubles as a clever breakfast bar! The design capitalizes on the wall space by using tall cabinets installed all the way to the ceiling.
This kitchen features a special foil door in gloss white.
Design by: MJ Englert & Colleen Shaut, Case Design Remodeling
Photography by: Stacy Zarin Goldberg 2019
5. Take advantage of hidden spaces.
This small kitchen design had extra space located behind the dishwasher on the peninsula. Solution? Install a narrow pull-out storage cabinet! Perfect for space typically left unused.
This kitchen features the Stirling door style finished in Simply White from Crystal’s affordable custom line, CURRENT.
Design by: Carolyn Elleman, Case Design
Photography by: Stacy Zarin Goldberg 2019

